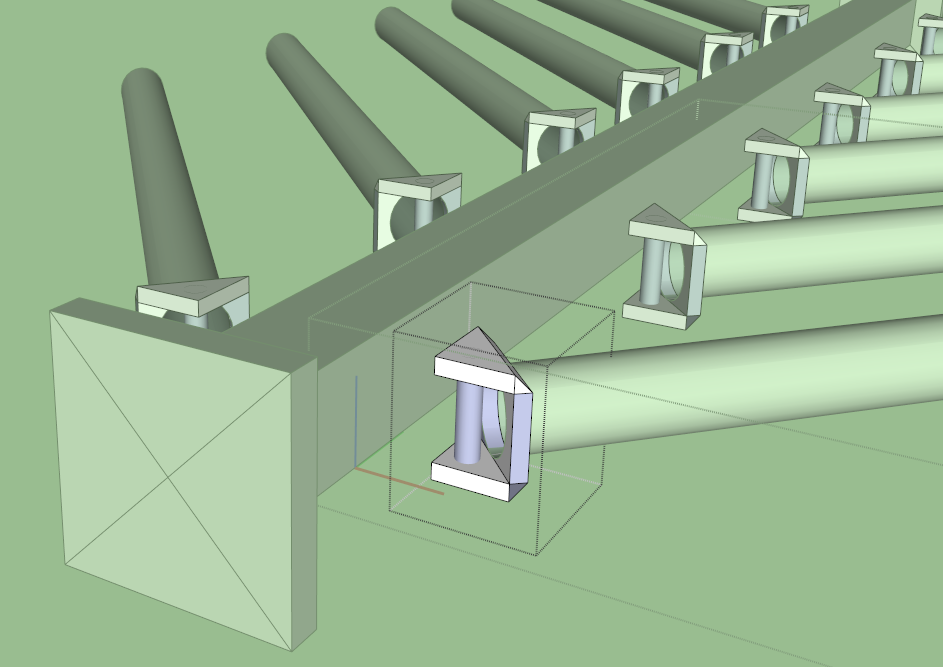The apparatus is basically a long channel which allows autotrophic growth on its surface and cleans the incoming water stream by the time it leaves the first loop of treatment.
Each channel was designed to be highly cost effective and functional. The overall material chosen would provide a high level of protection from the elements as well as from the incoming fluid stream.
 |
| Bi section slice of a typical stretch of channel |
 |
| Steel rebar (silver), would be coated in primer (brown) and finally in an epoxy sealant (yellow) |
 |
| The wooden channel would sealed in several coats of epoxy sealant and covered with a 8 mm thick geotextile mat to prevent leakage across the channel. |
 |
| Each section of channel would interlock and be held in place through these intermediate |
$ V = \frac{ k } { n } R_h ^\frac{2}{3} S^\frac{1}{2} $
$V = \frac{ 1.4859 ft^\frac{1}{3} } { .02 s } * ( \frac{ W h } { W + 2h } )^\frac{2}{3} (0.015)^\frac{1}{2} $
If W = 16" h = 1.5 "
$ V = 2.029 \frac{ft}{s} $
$Q = V * A = .338 \frac{ft^3}{s} $
$Q = \frac{ 0.338 ft^3 }{s} \frac{7.48052 Gal}{1 ft^3} \frac{60 s}{min} = 151.75 \frac{gal}{min} $
Dump Bucket Moving Centroid Calculations




.jpg)
.jpg)





.jpg)






























